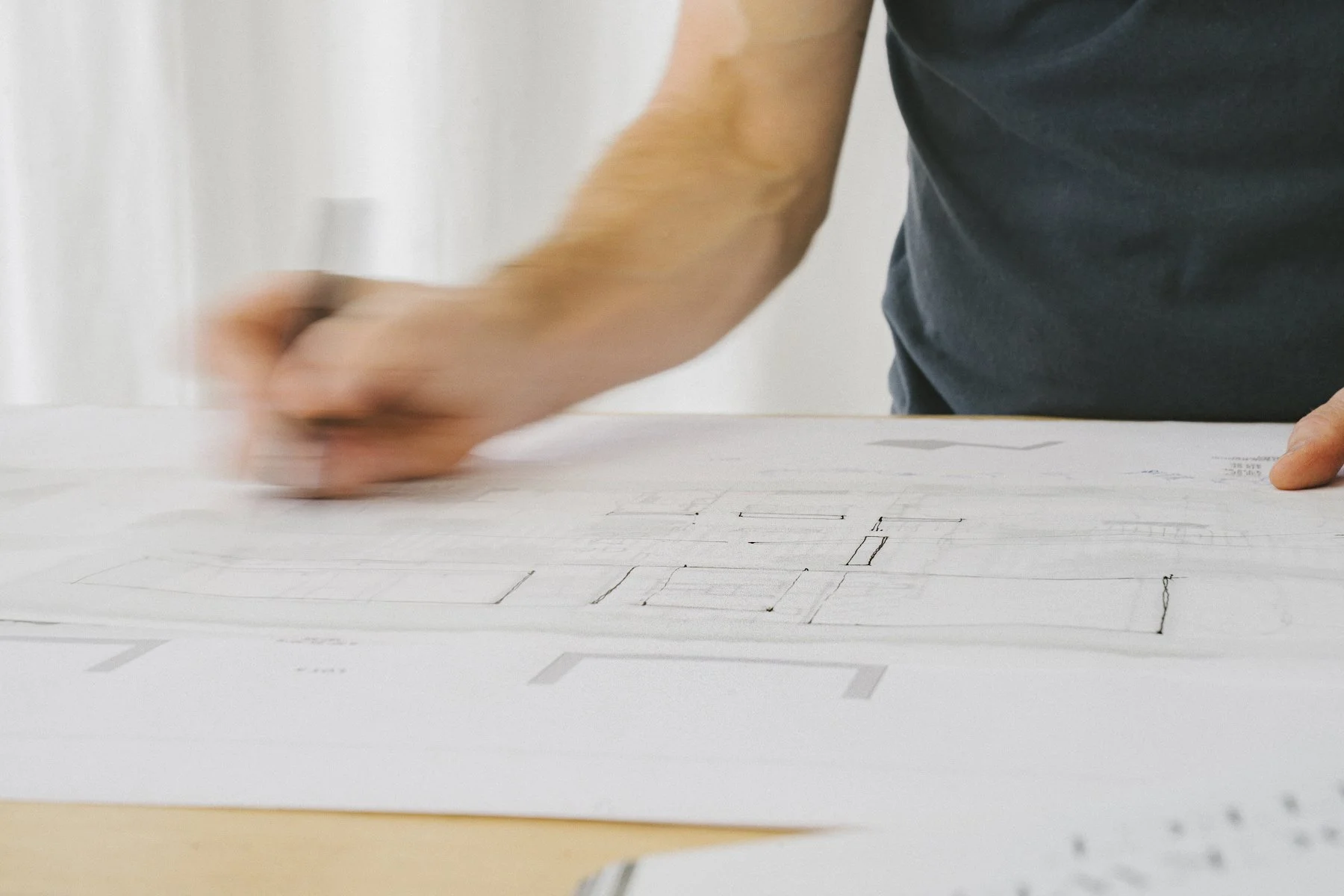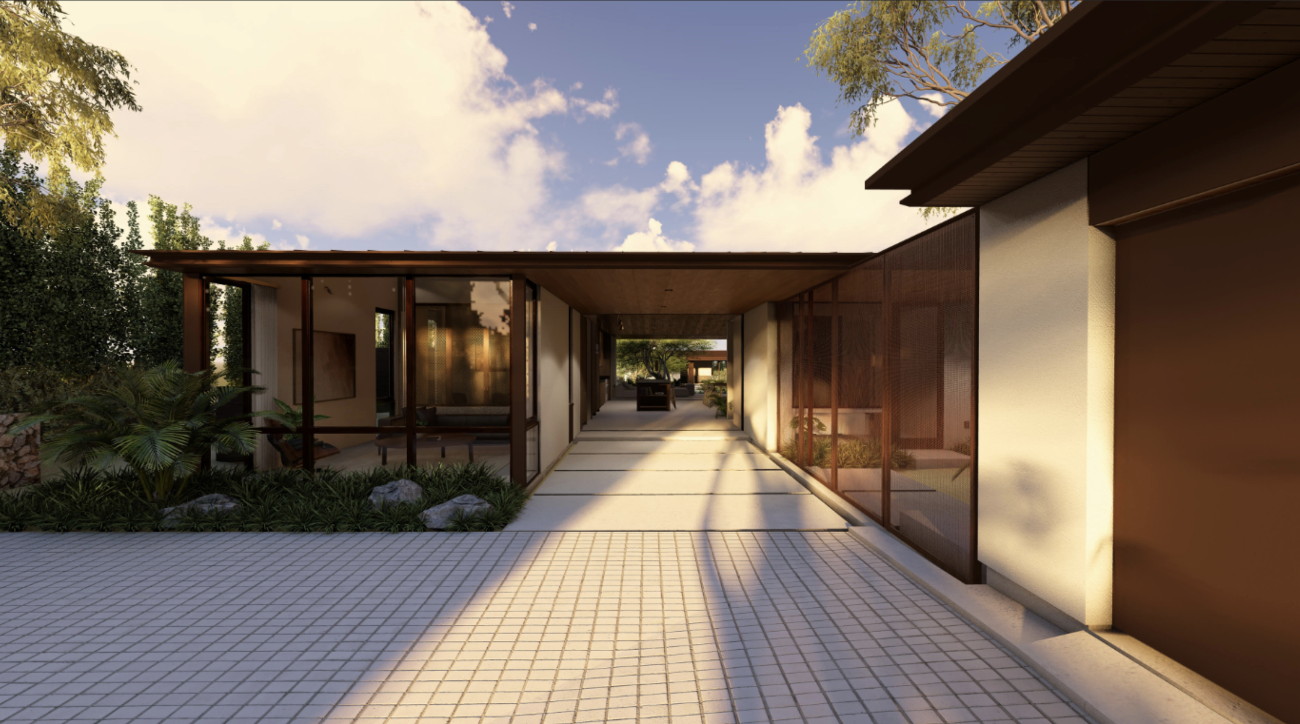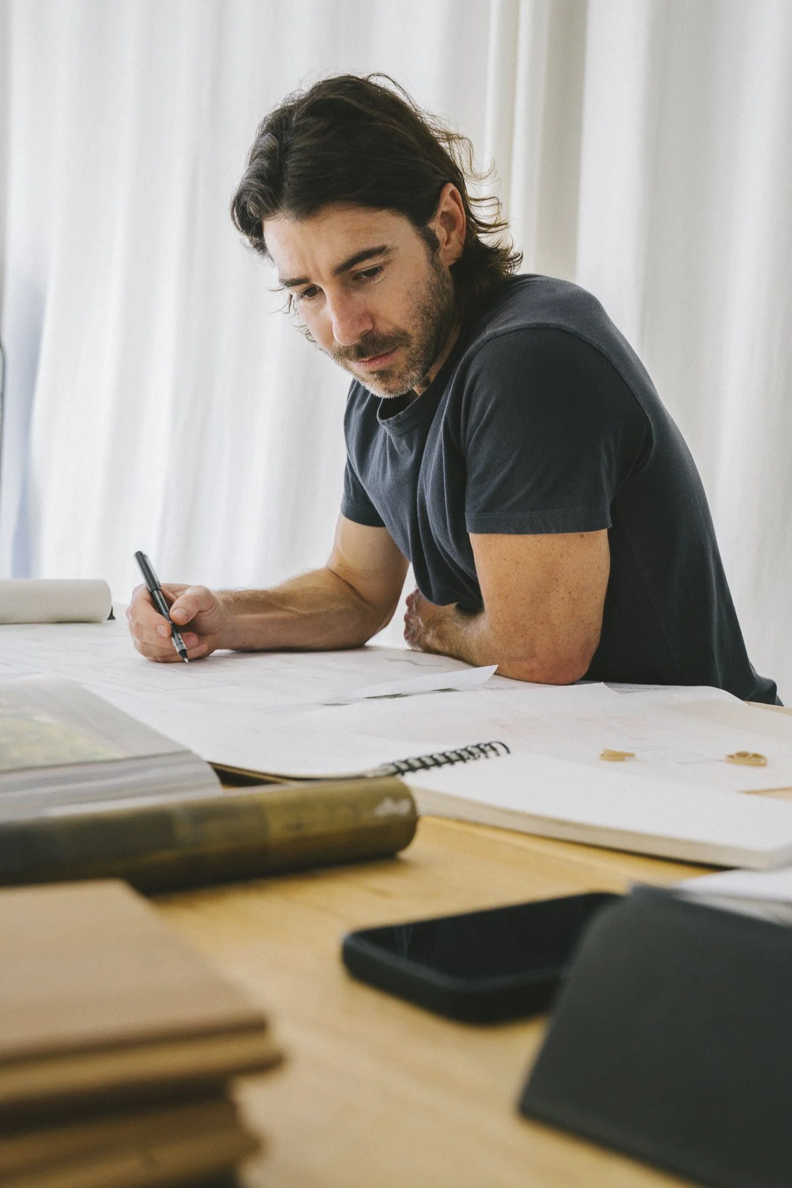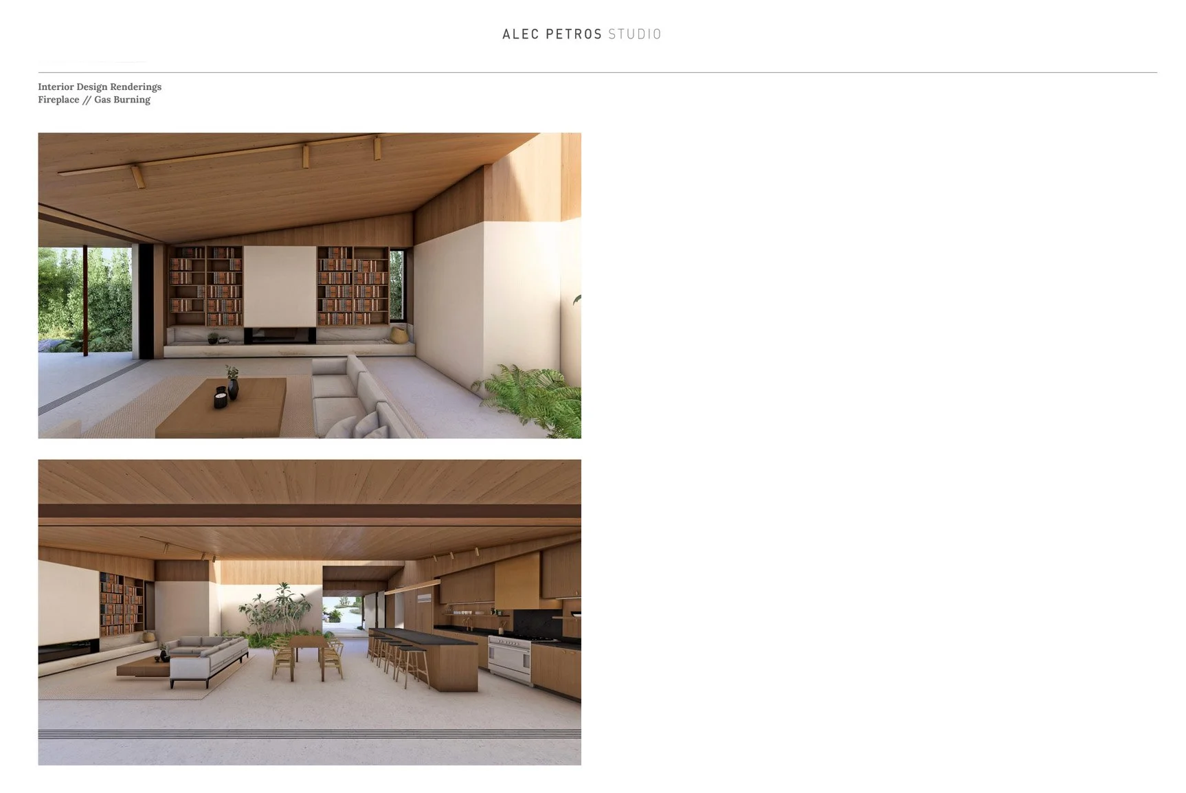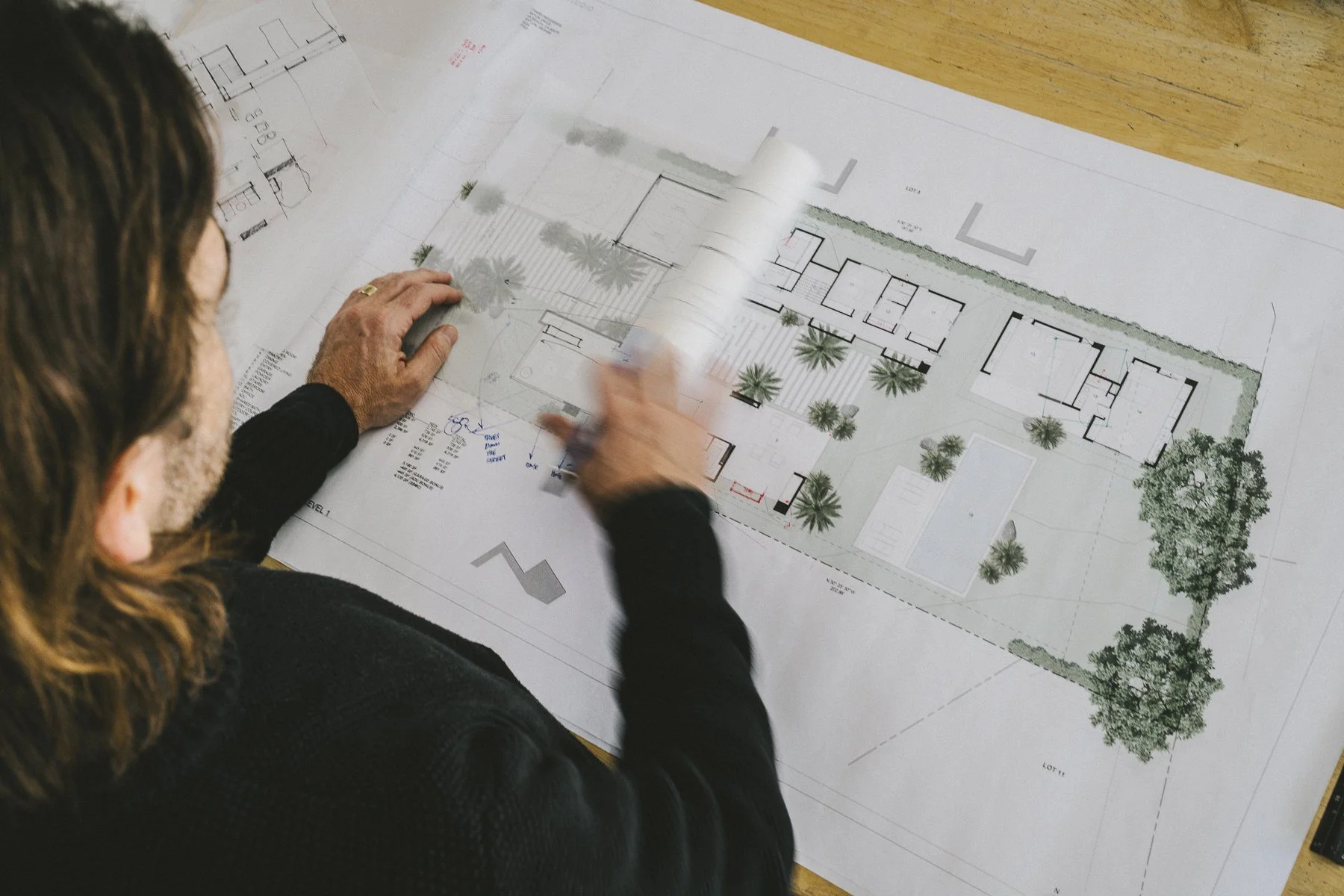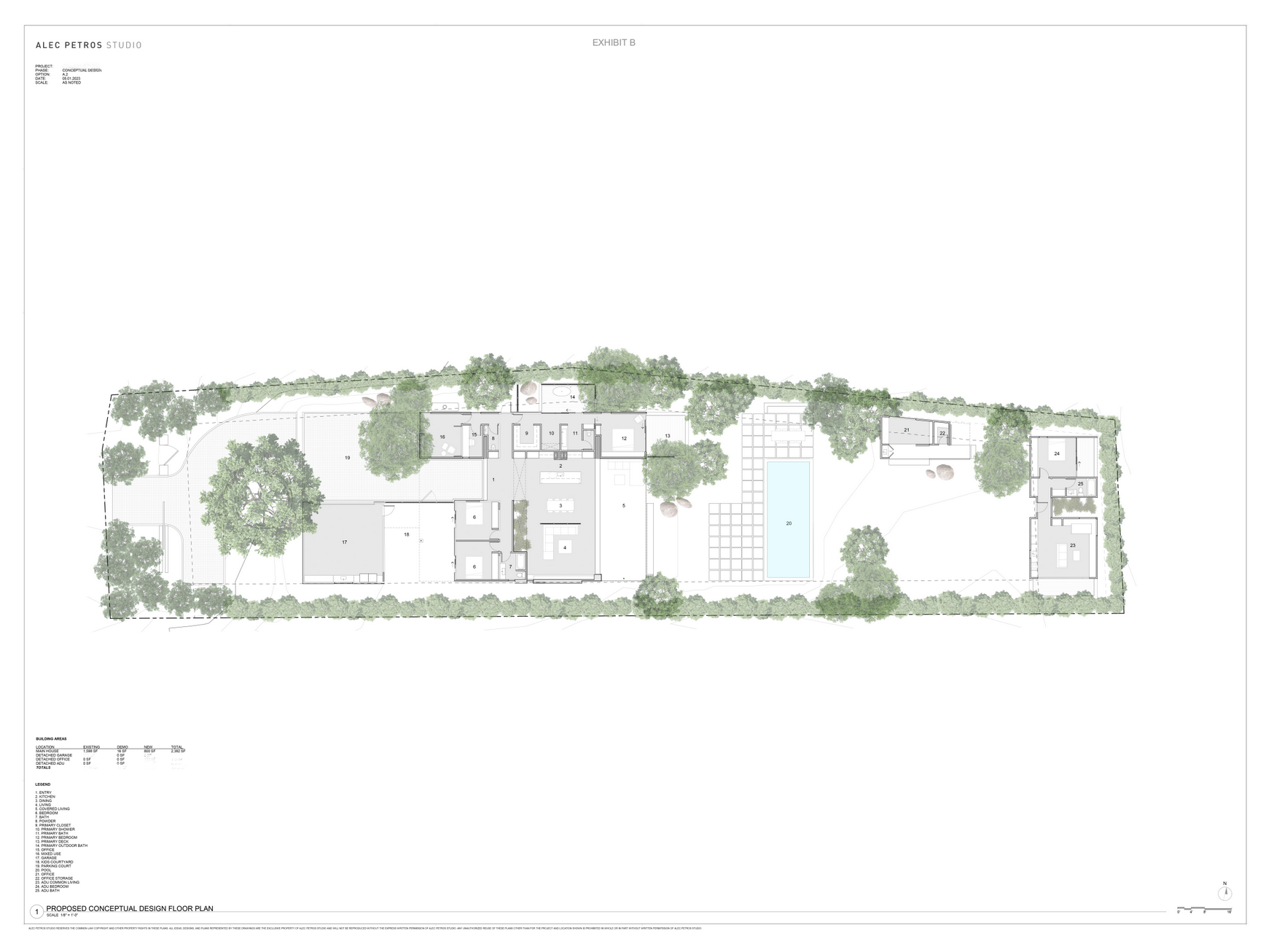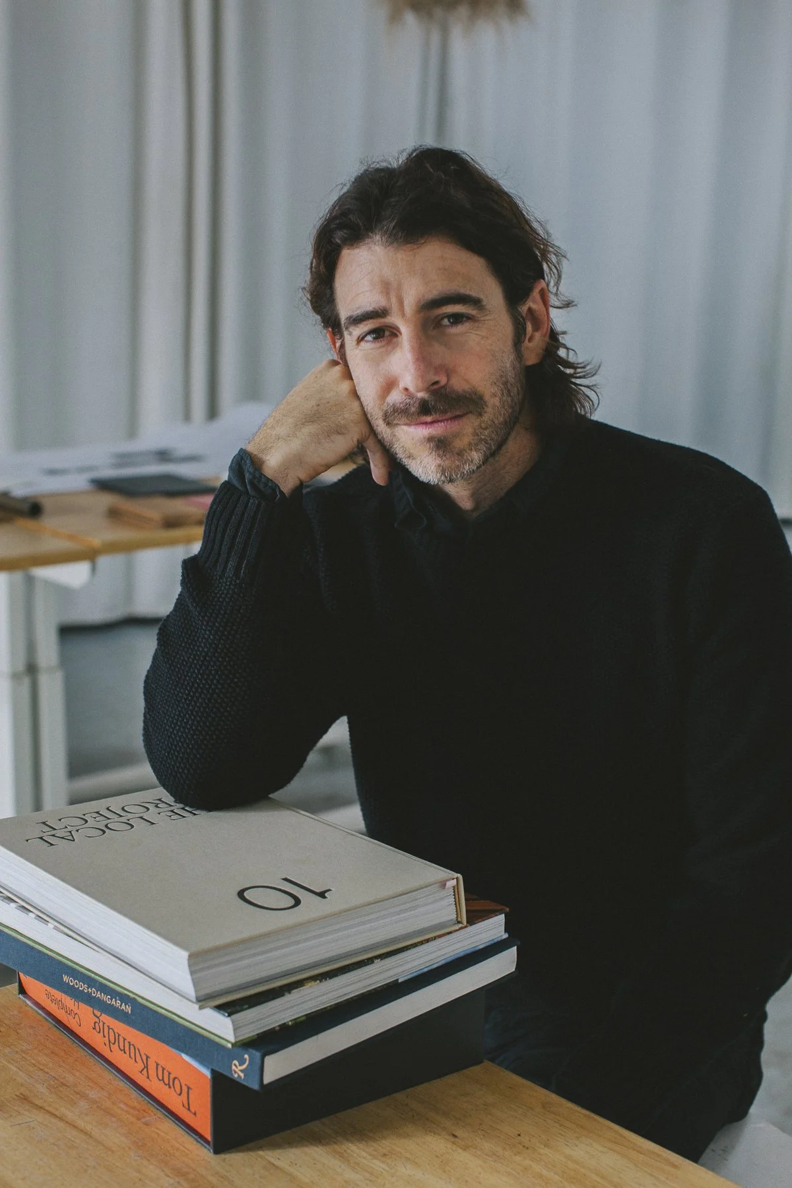Designing Belonging: The Thoughtful Craft of Alec Petros
There’s something grounding about the way Alec Petros approaches architecture. In a coastal town where the horizon is both muse and mirror, his work doesn’t just frame the view — it honors the people living and thriving within it.
Alec Petros by Summer Kellogg
Alec Petros sketching in his studio
Alec’s approach is like a walk through moments of your life. His process begins with exploring how you live and move — your rituals, the small moments that make up your days, the big moments you celebrate and what you envision for your future. Alec’s process is part reflection, part revelation; he listens for the spaces between what you say and what you need. The result is design that doesn’t just look beautiful — it grows with you.
I’ve sat over many a table with Alec but this time is was about him. His vision, his drive and his design philosophy on basically how to design human lives into structure.
Cactus House - a design by Alec Petros
Summer: What’s the first thing you try to understand about a client before beginning a design? or How do you translate someone’s lifestyle or values into spatial form?
Alec: Before I ever start sketching, I try to really understand what our clients need — not just what they think they want. That might sound simple, but it usually requires a deep dive into how a person or family actually lives. We spend time in conversation, not just about the house or the space itself, but about their routines, relationships, and values.
Often, a client might come to us with a very specific request — maybe they want a bigger kitchen or a more open living area. But once we start peeling back the layers, we discover that what they’re really after is something deeper, like a space that encourages more family connection or allows for a better balance between work and relaxation.
Understanding those underlying motivations helps guide the design in a much more meaningful way. It informs not only how we shape a particular room, but also how we think about light, flow, proportion, and even the materials we choose. The goal is always to create a space that feels like a natural extension of who they are and how they want to live.
Summer: How would you describe your process from first sketch to final build?
Alec: My process usually begins as a period of exploration — a lot of sketching, modeling, and testing ideas to find a design direction that feels both inspiring and durable enough to carry through the entire project. The goal early on is to establish a framework that can withstand the countless decisions and refinements that come later. That means the initial massing studies, site layouts, and floor plan sketches aren’t just conceptual exercises — they’re the foundation for how the project will hold up when we’re resolving details like material transitions or window alignments.
Once that core design language starts to take shape, many of the remaining decisions fall into place more intuitively. At that point, the work becomes about recognizing patterns, refining consistency, and reinforcing the logic we established early on. In many ways, it feels like creating your own language — one where every design move and material choice has to stay true to that vocabulary to build a cohesive and meaningful whole.
Finally, there is the collaboration period during construction where we make routine visits to the construction site to assist the building team so the designs established in the drawing period are executed fully in the real world. I've found this is one of the most important steps in the process to help see the final vision unfold.
Summer: What’s one part of your process clients are often surprised by?
Alec: Many clients are usually most surprised by just how much time and effort the entitlement process takes. Securing permits to build involves a lot of research, preparation, and coordination — and navigating the complex web of jurisdictional reviews can feel like a project in itself.
Despite having worked in this industry for so long, I'm sometimes surprised by how many different agencies need to review plans and supporting documents before construction can even begin, especially along coastal cities. This stage also tends to feel the slowest, largely because transparency from the agencies who review the plans is typically limited and waiting long stretches without feedback becomes part of the process.
Summer: What new materials, technologies, or environmental considerations excite you most right now?
Alec: There are so many exciting developments in materials and technology right now — from 3D-printed concrete to engineered woods and innovative composites. But what excites me the most currently is how we can use 3D modeling software to study a site in depth to deploy passive strategies for heating, cooling, and lighting.
Our software tools have advanced so much that we can model how a space will interact with environmental conditions throughout the year. That informs decisions like where to create cross-ventilation for natural cooling, where to add an overhang for sun protection, or where a skylight might bring in just the right amount of daylight. These insights, combined with other studies, help our designs respond thoughtfully to their environment — creating spaces that are both beautiful and inherently comfortable.
Summer: How does working in Encinitas — with its light, coast, and community — shape your architectural voice?
Alec: A big part of my designs is creating a seamless connection between indoors and outdoors, and Encinitas is the perfect backdrop for that approach. The unique coastal microclimate allows for designs that embrace natural light, fresh air, and the surrounding landscape in ways that aren’t always possible elsewhere.
This coastal community also supports a rich diversity of plant life, which we often integrate into our projects to enhance the connection to nature. Many of my designs feature large doors and windows that blur the line between inside and outside, letting the outdoors feel like an extension of the home. Creating spaces that foster healthy, livable environments often means taking a step back and letting nature take a lead role — and in Encinitas, there are so many opportunities to take advantage of that.
The city also contains an array of dynamic topography with hillsides, bluffs, and ocean views that are incredible constraints to work with. I love designing vantage points that take advantage of the natural landscape, allowing spaces to frame the horizon, capture sunsets, or open to sweeping views of the coast. By working with the land rather than against it, we encourage designs where the home feels like it emerges organically from its surroundings.
Alec Petros by Summer Kellogg
Summer: Architecture — like people — evolves with time. How has your own philosophy changed since you started?
Alec: That’s a great question and I feel like there are a dozen ways I've seen my philosophy in architecture shift and grow over time. One thing that has intrigued me most is my philosophy around what it means to create timeless design. When I first began my career, my idea of timeless design was almost entirely centered on aesthetics — learning how to create forms and spaces that felt enduringly beautiful. Over the past 20 years, I’ve realized that true timelessness goes far beyond how something looks. It also encompasses durability, adaptability, and the responsible use of resources.
Architecture inherently requires significant energy, materials, and resources, so designing with longevity in mind is a form of sustainability in itself. If one aspect of a building is lacking, it can have a negative effect on its longevity even if all other features were developed fully. For example, a building can meet every green certification, but if it lacks this broader sense of timeless design, its value diminishes, and it may be torn down before its full lifecycle is realized. Vice-versa, if a building is designed with only aesthetics in mind, some of the internal spaces may not condition well and a remodel may take place which completely deteriorates the original aesthetics and the overall value drops significantly. Today, I see timeless design as a balance of beauty, functionality, and conscientious resource use — creating work that stands the test of time not just visually, but practically and ethically. Understanding this has become a guiding principle of my practice.
Summer: And LAST when you design a home, what do you hope the client feels when they walk through it for the first time?
Alec: Designing a home is really about creating a space that resonates emotionally with the client. Every home is crafted to reflect their needs, values, and lifestyle, and we spend a lot of time researching, sketching, and refining to make sure every detail supports that vision. Until they experience the space in person, clients often rely on us to guide them toward those final decisions. So seeing them walk through the finished home for the first time is incredibly rewarding — it’s the moment when all the discussions, drawings, and studies come to life. They can finally feel the emotions the space evokes, sometimes in ways that weren’t fully apparent during the design process. For me, it’s all about creating the right setting for them, so the home not only meets their needs but truly reflects the vision they had at the very beginning.
Architect - Alec Petros by Summer Kellogg
My house, designed by Alec, is currently being built with a finish date sketched out for next fall. I’ve never been so excited to move. If you’re thinking of a remodel or renovation or interested in learning more about the process here is the best way to check out Alec’s work and reach him.

